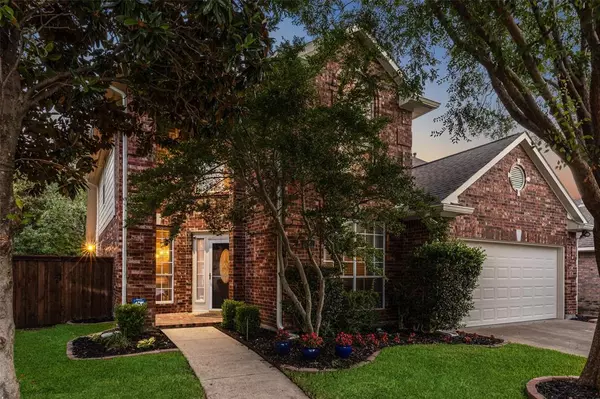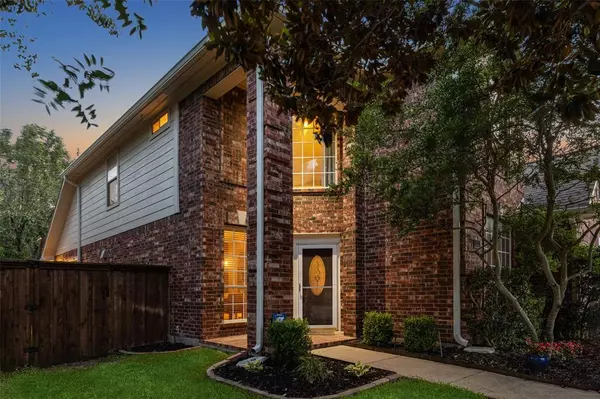For more information regarding the value of a property, please contact us for a free consultation.
18628 Gibbons Drive Dallas, TX 75287
Want to know what your home might be worth? Contact us for a FREE valuation!

Our team is ready to help you sell your home for the highest possible price ASAP
Key Details
Property Type Single Family Home
Sub Type Single Family Residence
Listing Status Sold
Purchase Type For Sale
Square Footage 2,641 sqft
Price per Sqft $217
Subdivision Landmark Add Ph Two
MLS Listing ID 20638645
Sold Date 07/30/24
Bedrooms 3
Full Baths 2
Half Baths 1
HOA Fees $19/ann
HOA Y/N Mandatory
Year Built 1998
Annual Tax Amount $8,990
Lot Size 5,227 Sqft
Acres 0.12
Property Description
Pristine timeless traditional with great curb appeal & quick access to major routes & an array of entertainment, restaurants, shopping, and hot spots! You are welcomed by an abundance of natural light, an elegant formal dining room, and on-trend LVP flooring that will accent any decor! There is also a versatile formal living-study area you could tailor to your needs. Continue to the heart of the home where you will find an open airy family room & kitchen that will certainly be the setting for many future gatherings! Equipped with chef's grade stainless appliances & vent hood, gas burner cooktop, & granite countertops! The main level primary retreat features an ensuite with a WIC, walk-in shower, & large jetted tub to unwind. Upstairs offers 2 generously sized bedrooms (with WICs), a J&J bath, and an expansive bonus room that would make a great mother-in law suite, or an awesome game-media room. Highlights: Updated lighting throughout, new gutters & downstairs flooring in 2024
Location
State TX
County Collin
Direction From DNT to Frankford Rd. Head west on Frankford Rd. Turn right on Gibbons Dr.
Rooms
Dining Room 2
Interior
Interior Features Cable TV Available, Decorative Lighting, High Speed Internet Available, Vaulted Ceiling(s)
Heating Central, Natural Gas
Cooling Ceiling Fan(s), Central Air, Electric
Flooring Carpet, Ceramic Tile, Luxury Vinyl Plank
Fireplaces Number 1
Fireplaces Type Gas Logs
Appliance Dishwasher, Disposal, Gas Cooktop, Gas Oven, Microwave, Vented Exhaust Fan
Heat Source Central, Natural Gas
Laundry Utility Room
Exterior
Exterior Feature Garden(s)
Garage Spaces 2.0
Utilities Available Cable Available, City Sewer, City Water
Roof Type Shingle
Parking Type Additional Parking
Total Parking Spaces 2
Garage Yes
Building
Lot Description Few Trees, Interior Lot, Sprinkler System, Subdivision
Story Two
Foundation Slab
Level or Stories Two
Structure Type Brick
Schools
Elementary Schools Mitchell
Middle Schools Frankford
High Schools Shepton
School District Plano Isd
Others
Restrictions None
Ownership on file
Acceptable Financing Cash, Conventional, FHA, VA Loan
Listing Terms Cash, Conventional, FHA, VA Loan
Financing VA
Read Less

©2024 North Texas Real Estate Information Systems.
Bought with Amber Riddle • Ebby Halliday, REALTORS
GET MORE INFORMATION




