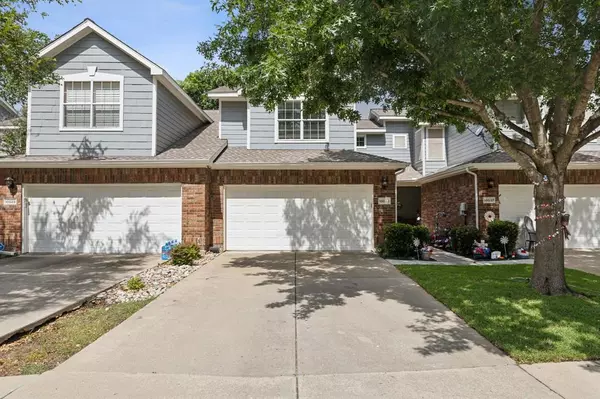For more information regarding the value of a property, please contact us for a free consultation.
10033 Castlewood Drive Plano, TX 75025
Want to know what your home might be worth? Contact us for a FREE valuation!

Our team is ready to help you sell your home for the highest possible price ASAP
Key Details
Property Type Townhouse
Sub Type Townhouse
Listing Status Sold
Purchase Type For Sale
Square Footage 1,535 sqft
Price per Sqft $234
Subdivision Pasquinellis Kingsbrook At Ridgeview
MLS Listing ID 20645864
Sold Date 07/31/24
Style Traditional
Bedrooms 2
Full Baths 2
Half Baths 1
HOA Fees $395/mo
HOA Y/N Mandatory
Year Built 2000
Annual Tax Amount $4,963
Lot Size 3,049 Sqft
Acres 0.07
Property Description
Welcome to your potential new home at 10033 Castlewood Dr, nestled in the vibrant community of Plano, TX and high rated Frisco ISD!
Step inside this new listing and discover a beautifully updated interior that boasts modern wood flooring throughout the upper level, providing a warm and inviting atmosphere. The home features two bedrooms, each offering ample space and comfort.
The primary bathroom has been updated, now flaunting contemporary fixtures and finishes that promise both style and functionality. The 2.5 bathrooms ensure convenience for both residents and guests, a practical layout for daily living.
One of the home's highlights is its picturesque backyard view, which bestows a serene backdrop ideal for morning coffees or weekend lounging.
Enjoy the benefits of townhouse living with the added beauty of upgraded interiors and a stunning vista at your new home address.
Location
State TX
County Collin
Community Community Pool
Direction From 121, right on Independence, right on Ridge Creek Ln, Right on Dryden ln, townhouse is on the right.
Rooms
Dining Room 1
Interior
Interior Features Cable TV Available, Eat-in Kitchen, High Speed Internet Available
Heating Central, Natural Gas
Cooling Ceiling Fan(s), Central Air, Electric
Flooring Carpet, Ceramic Tile, Vinyl, Wood
Appliance Dishwasher, Disposal, Dryer, Electric Range, Microwave, Washer
Heat Source Central, Natural Gas
Laundry Utility Room, Full Size W/D Area
Exterior
Garage Spaces 2.0
Fence Back Yard
Community Features Community Pool
Utilities Available Cable Available, City Sewer, City Water, Electricity Connected, Phone Available
Roof Type Composition
Total Parking Spaces 2
Garage Yes
Building
Story Two
Foundation Slab
Level or Stories Two
Structure Type Brick
Schools
Elementary Schools Taylor
Middle Schools Fowler
High Schools Liberty
School District Frisco Isd
Others
Restrictions Deed
Ownership See tax
Acceptable Financing Cash, Conventional, FHA, VA Loan
Listing Terms Cash, Conventional, FHA, VA Loan
Financing Conventional
Read Less

©2024 North Texas Real Estate Information Systems.
Bought with Christina Money • The Platinum Group RE, LLC
GET MORE INFORMATION




