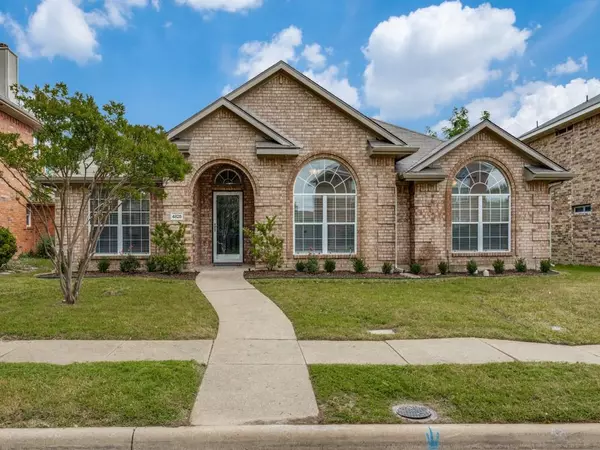For more information regarding the value of a property, please contact us for a free consultation.
4825 Monte Vista Lane Mckinney, TX 75070
Want to know what your home might be worth? Contact us for a FREE valuation!

Our team is ready to help you sell your home for the highest possible price ASAP
Key Details
Property Type Single Family Home
Sub Type Single Family Residence
Listing Status Sold
Purchase Type For Sale
Square Footage 1,765 sqft
Price per Sqft $248
Subdivision Eldorado Heights
MLS Listing ID 20701581
Sold Date 08/26/24
Style Traditional
Bedrooms 3
Full Baths 2
HOA Fees $14/ann
HOA Y/N Mandatory
Year Built 1997
Annual Tax Amount $6,501
Lot Size 6,969 Sqft
Acres 0.16
Property Description
MOVE-IN READY! Remodel Completed in May of 2024. This one story home features an amazing remodel, making it a stunning ensemble of comfort, luxury, & functionality. The kitchen boasts white cabinets, quartz countertops, an island, a large walk in pantry, & SS appliances. Everyone will appreciate the large family room with a cozy fireplace. The primary ensuite bathroom is an absolute haven, offering a double shower with 2 shower-head fixtures & a new frameless shower enclosure. Also, a garden tub, 2 separate vanities, & large walk in closet. Designer tiles adorn the bathrooms, showers, backsplash, kitchen, & even the primary bedroom closet. Every inch of this residence resonates with quality, from the new carpet in all bedrooms to hardwood floors that stretch throughout the living room, dining room, and entryway. Dressed with all new plumbing fixtures, door, & cabinet designer hardware, this home perfectly blends contemporary style with elegance. New roof & gutters Dec. 2023.
Location
State TX
County Collin
Direction From 121 Go North on Lake Forest. Right on McKinney Ranch Parkway. Left on Columbus Drive. Left on Santa Cruz Lane. Left on Monte Vista.
Rooms
Dining Room 2
Interior
Interior Features Cable TV Available, Double Vanity, High Speed Internet Available, Kitchen Island, Pantry, Walk-In Closet(s)
Heating Natural Gas
Cooling Ceiling Fan(s)
Flooring Carpet, Tile, Wood
Fireplaces Number 1
Fireplaces Type Family Room, Gas, Gas Logs, Gas Starter, Raised Hearth
Appliance Dishwasher, Disposal, Gas Water Heater, Microwave
Heat Source Natural Gas
Exterior
Garage Spaces 2.0
Fence Wrought Iron
Utilities Available Alley, Cable Available, City Sewer, City Water, Electricity Available, Individual Gas Meter, Individual Water Meter, Sidewalk, Underground Utilities
Roof Type Composition
Total Parking Spaces 2
Garage Yes
Building
Lot Description Landscaped, Sprinkler System
Story One
Foundation Slab
Level or Stories One
Structure Type Brick
Schools
Elementary Schools Jesse Mcgowen
Middle Schools Evans
High Schools Mckinney
School District Mckinney Isd
Others
Ownership Equity Trust
Acceptable Financing Cash, Conventional, VA Loan
Listing Terms Cash, Conventional, VA Loan
Financing Cash
Read Less

©2024 North Texas Real Estate Information Systems.
Bought with Kristi Flaningan • Keller Williams Legacy
GET MORE INFORMATION




