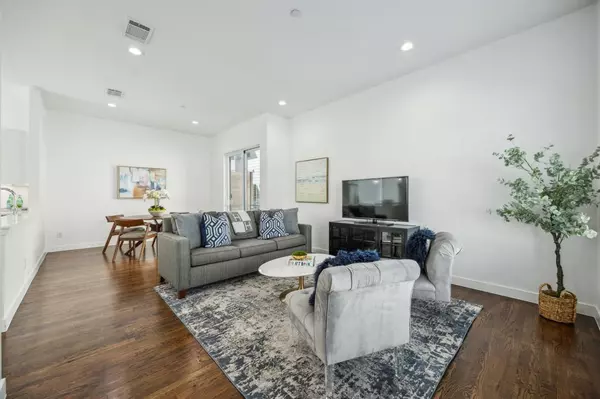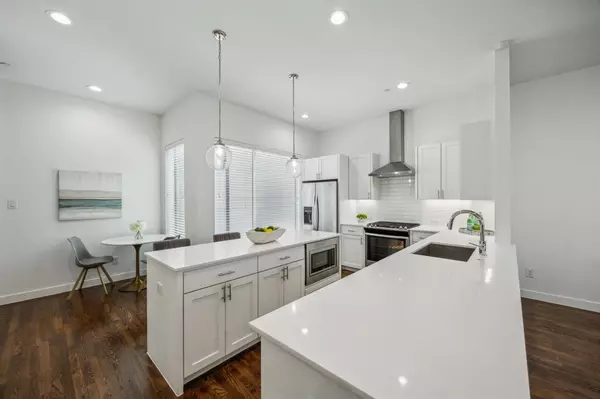For more information regarding the value of a property, please contact us for a free consultation.
2111 Bennett Avenue #10 Dallas, TX 75206
Want to know what your home might be worth? Contact us for a FREE valuation!

Our team is ready to help you sell your home for the highest possible price ASAP
Key Details
Property Type Condo
Sub Type Condominium
Listing Status Sold
Purchase Type For Sale
Square Footage 1,799 sqft
Price per Sqft $294
Subdivision The Block On Bennett
MLS Listing ID 20696579
Sold Date 09/04/24
Style Contemporary/Modern
Bedrooms 2
Full Baths 2
Half Baths 1
HOA Fees $260/mo
HOA Y/N Mandatory
Year Built 2016
Lot Size 0.826 Acres
Acres 0.826
Property Description
Sleek & stylish updated condo in Dallas' fastest growing urban neighborhood. Experience uptown living at its finest with walkable access to retail & restaurants on Henderson & Lower Greenville. Set back on Bennett, gated & turfed front entrance leads you indoors to first floor complete with flex space, perfect for office or home gym. Open floorplan offers living, dining, kitchen and half-bath on main floor with beautiful hardwoods & private balcony. Eat in kitchen & dining showcases large windows offering ample natural light. Retreat to your oversized primary suite with walk in closet, ensuite bath, shower and double sinks. Secondary bedroom features ensuite bath and large walk in closet. Utility located on main level. Two car attached garage with additional storage closet. Community offers private dog park & additional guest parking. Access to nearby Trader Joe's & Sprouts, as well as top bars & restaurants located near Knox Henderson.
Location
State TX
County Dallas
Community Community Sprinkler, Curbs, Park, Restaurant, Sidewalks
Direction Going East on Fitzhugh, Turn left onto Bennett. Home will be on your right hand side. You may park on the street.
Rooms
Dining Room 2
Interior
Interior Features Built-in Features, Cable TV Available, Decorative Lighting, Eat-in Kitchen, Flat Screen Wiring, High Speed Internet Available, Kitchen Island, Multiple Staircases, Open Floorplan, Pantry, Smart Home System, Vaulted Ceiling(s), Walk-In Closet(s)
Heating Central, Natural Gas
Cooling Ceiling Fan(s), Central Air, Electric
Flooring Carpet, Ceramic Tile, Concrete, Wood
Appliance Dishwasher, Disposal, Gas Range, Microwave, Refrigerator, Tankless Water Heater
Heat Source Central, Natural Gas
Laundry Electric Dryer Hookup, Stacked W/D Area, Washer Hookup
Exterior
Exterior Feature Dog Run, Rain Gutters, Lighting
Garage Spaces 2.0
Fence Fenced, Front Yard, Metal
Community Features Community Sprinkler, Curbs, Park, Restaurant, Sidewalks
Utilities Available Alley, Cable Available, City Sewer, City Water, Concrete, Curbs, Electricity Connected, Natural Gas Available, Sidewalk
Roof Type Composition,Shingle
Parking Type Alley Access, Covered, Garage, Garage Door Opener, Garage Faces Rear, On Street
Total Parking Spaces 2
Garage Yes
Building
Lot Description Corner Lot, Few Trees, Landscaped, Sprinkler System
Story Three Or More
Foundation Slab
Level or Stories Three Or More
Structure Type Block,Fiber Cement,Stucco
Schools
Elementary Schools Chavez
Middle Schools Spence
High Schools North Dallas
School District Dallas Isd
Others
Restrictions None
Ownership Ryan Murry
Acceptable Financing Cash, Conventional, Other
Listing Terms Cash, Conventional, Other
Financing Cash
Read Less

©2024 North Texas Real Estate Information Systems.
Bought with Wendi Splawn • Keller Williams Realty Allen
GET MORE INFORMATION




