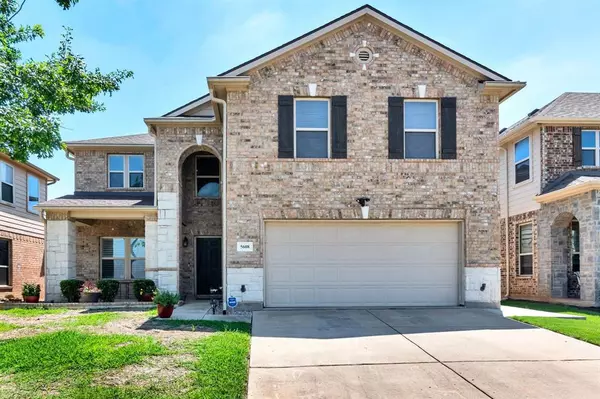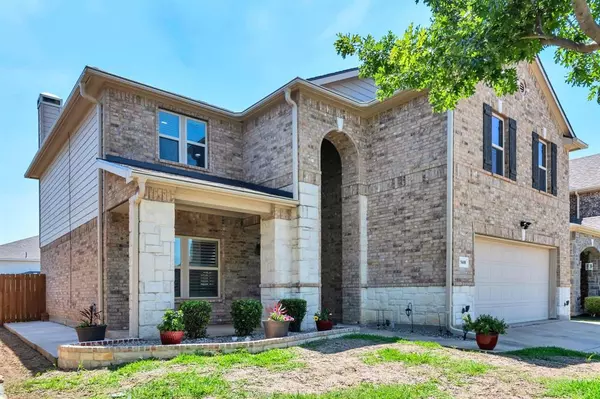For more information regarding the value of a property, please contact us for a free consultation.
5608 Rock Valley Drive Fort Worth, TX 76244
Want to know what your home might be worth? Contact us for a FREE valuation!

Our team is ready to help you sell your home for the highest possible price ASAP
Key Details
Property Type Single Family Home
Sub Type Single Family Residence
Listing Status Sold
Purchase Type For Sale
Square Footage 2,558 sqft
Price per Sqft $156
Subdivision Valley Brook
MLS Listing ID 20648907
Sold Date 09/30/24
Style Traditional
Bedrooms 3
Full Baths 2
Half Baths 1
HOA Fees $33/ann
HOA Y/N Mandatory
Year Built 2012
Lot Size 6,011 Sqft
Acres 0.138
Property Description
Welcome to 5608 Rock Valley!
Motivated Seller,Under Contract on their new home!
This beautiful home in the acclaimed Keller ISD is situated at the end of the street, giving it a cul-de-sac feel. The property has had ongoing updates since the original owners purchased it, making it a must-see. Inside, you'll find:
3 Bedrooms, 2.5 Bathrooms
3 Living Areas
2 Fireplaces
The very quiet neighborhood is close to major roads, medical facilities, restaurants, grocery stores, and shopping. Outside, the yard provides space for activities, with an extended covered patio and a custom gazebo, offering the perfect spot to relax.
Community Amenities:
Sparkling pool,
Playground,
Basketball half court,
Schedule a showing today to experience all this home has to offer!
Location
State TX
County Tarrant
Community Community Pool, Jogging Path/Bike Path, Playground, Pool
Direction Gps Map Friendly
Rooms
Dining Room 1
Interior
Interior Features Cable TV Available, Decorative Lighting, Double Vanity, Eat-in Kitchen, Flat Screen Wiring, Granite Counters, High Speed Internet Available, Kitchen Island, Loft, Natural Woodwork, Open Floorplan, Pantry, Walk-In Closet(s)
Heating Central, Fireplace(s)
Cooling Ceiling Fan(s), Central Air
Flooring Bamboo, Ceramic Tile
Fireplaces Number 2
Fireplaces Type Bedroom, Den, Glass Doors, Wood Burning
Equipment Satellite Dish
Appliance Dishwasher, Disposal, Electric Oven, Electric Range, Electric Water Heater, Microwave, Vented Exhaust Fan
Heat Source Central, Fireplace(s)
Laundry Utility Room, Washer Hookup
Exterior
Exterior Feature Covered Patio/Porch, Rain Gutters
Garage Spaces 2.0
Fence Back Yard, Fenced, Wood
Community Features Community Pool, Jogging Path/Bike Path, Playground, Pool
Utilities Available City Sewer, City Water, Electricity Available
Roof Type Asphalt,Shingle
Parking Type Concrete, Driveway, Garage Door Opener, Garage Faces Front
Garage Yes
Building
Lot Description Sprinkler System
Story Two
Foundation Slab
Level or Stories Two
Structure Type Brick
Schools
Elementary Schools Friendship
High Schools Central
School District Keller Isd
Others
Restrictions Unknown Encumbrance(s)
Ownership on record
Financing Conventional
Read Less

©2024 North Texas Real Estate Information Systems.
Bought with Patty Jenkins • RE/MAX DFW Associates
GET MORE INFORMATION




