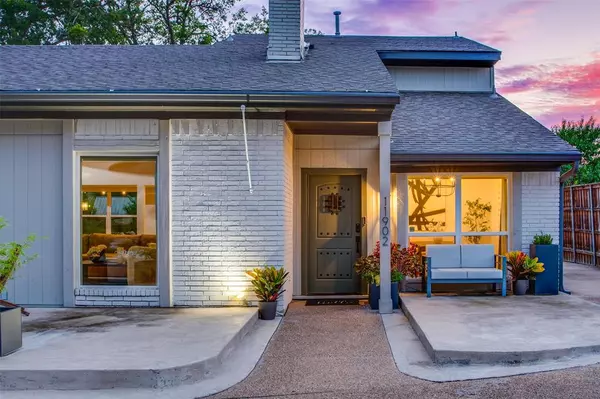For more information regarding the value of a property, please contact us for a free consultation.
11902 Woodbridge Drive Dallas, TX 75243
Want to know what your home might be worth? Contact us for a FREE valuation!

Our team is ready to help you sell your home for the highest possible price ASAP
Key Details
Property Type Single Family Home
Sub Type Single Family Residence
Listing Status Sold
Purchase Type For Sale
Square Footage 3,259 sqft
Price per Sqft $225
Subdivision Woodbridge 01 02 Rep
MLS Listing ID 20713571
Sold Date 10/09/24
Style Contemporary/Modern,Mid-Century Modern,Traditional
Bedrooms 4
Full Baths 3
Half Baths 1
HOA Y/N None
Year Built 1979
Lot Size 0.372 Acres
Acres 0.372
Lot Dimensions 81 x 149
Property Description
If serenity and space are what you crave, look no further. Situated on a picturesque, oversized .37 acre lot stands this thoughtfully maintained, eye-catching modern gem with all the updated bells and whistles. Step inside to crisp, clean lines, soaring ceilings, and an abundance of natural light throughout. First floor boasts two well-appointed dining areas and custom eat-in kitchen, an impressive living area with ample room for all your entertaining needs, along with two spacious secondary rooms and the oversized primary suite of your dreams. Upstairs offers an additional full bed and bath, along with another game room or second living area with its own private balcony overlooking the show-stopping backyard and pool. This home offers you the space you desire, both inside and out, without compromising on style and finishes. Conveniently located minutes from most major highways, shops, and dining and feeds to coveted Richardson ISD. This hidden gem of a home truly has it all!
Location
State TX
County Dallas
Direction Heading east on Forest Lane, turn left on Woodbridge Drive. Home will be on your left.
Rooms
Dining Room 2
Interior
Interior Features Built-in Features, Cable TV Available, Cathedral Ceiling(s), Chandelier, Decorative Lighting, Eat-in Kitchen, Flat Screen Wiring, Granite Counters, High Speed Internet Available, In-Law Suite Floorplan, Kitchen Island, Open Floorplan, Vaulted Ceiling(s), Walk-In Closet(s)
Heating Central, Natural Gas
Cooling Ceiling Fan(s), Central Air, Electric
Flooring Carpet, Ceramic Tile, Wood
Fireplaces Number 1
Fireplaces Type Gas Starter, Living Room, Other
Equipment Irrigation Equipment
Appliance Dishwasher, Disposal, Gas Water Heater, Microwave, Convection Oven, Refrigerator
Heat Source Central, Natural Gas
Laundry Utility Room, Full Size W/D Area
Exterior
Exterior Feature Balcony, Covered Deck, Fire Pit, Garden(s), Rain Gutters, Lighting, Private Yard, RV/Boat Parking, Storage
Garage Spaces 2.0
Fence Wood
Pool Fenced, Fiberglass, In Ground, Pool/Spa Combo
Utilities Available City Sewer, City Water
Roof Type Composition
Total Parking Spaces 2
Garage Yes
Private Pool 1
Building
Lot Description Adjacent to Greenbelt, Few Trees, Landscaped, Lrg. Backyard Grass, Sprinkler System
Story Two
Foundation Slab
Level or Stories Two
Structure Type Brick
Schools
Elementary Schools Audelia Creek
High Schools Berkner
School District Richardson Isd
Others
Ownership See Agent
Acceptable Financing Cash, Conventional, FHA, VA Loan
Listing Terms Cash, Conventional, FHA, VA Loan
Financing Conventional
Read Less

©2024 North Texas Real Estate Information Systems.
Bought with Bridgette Harrington • Compass RE Texas, LLC.
GET MORE INFORMATION




