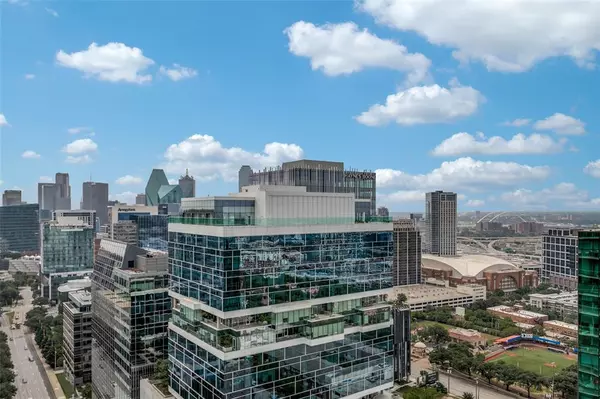For more information regarding the value of a property, please contact us for a free consultation.
2900 Mckinnon Street #2603 Dallas, TX 75201
Want to know what your home might be worth? Contact us for a FREE valuation!

Our team is ready to help you sell your home for the highest possible price ASAP
Key Details
Property Type Condo
Sub Type Condominium
Listing Status Sold
Purchase Type For Sale
Square Footage 952 sqft
Price per Sqft $625
Subdivision Azure Condo
MLS Listing ID 20724188
Sold Date 10/18/24
Style Contemporary/Modern
Bedrooms 1
Full Baths 1
Half Baths 1
HOA Fees $1,085/mo
HOA Y/N Mandatory
Year Built 2005
Lot Size 1.311 Acres
Acres 1.311
Property Description
Welcome to this fully furnished sleek and modern one-bedroom condo perched on the 26th floor of Azure with endless views. The floor-to-ceiling glass windows flood the space with natural light, complemented by rich wood floors that add warmth to the setting. A spacious living area is at the heart of the open floorplan, while the kitchen boasts top-of-the-line Miele & SubZero appliances. The primary suite with its marble-clad bath exudes elegance and sophistication. Enjoy indoor-outdoor living with a balcony featuring a gas fireplace, perfect for cozy evenings while soaking in the breathtaking sunsets. The condo includes a private two car garage and a storage. This is urban living at its finest, offering both style and functionality in one exquisite package. Azure building amenities include: valet, concierge, pool, spa, fitness center with sauna, media room, business center & resident lounge. Located in a vibrant neighborhood with tons of shopping, dining & easy access to the Katy Trail.
Location
State TX
County Dallas
Community Club House, Common Elevator, Community Pool, Community Sprinkler, Fitness Center, Guarded Entrance, Sauna
Direction Use GPS
Rooms
Dining Room 1
Interior
Interior Features Cable TV Available, Decorative Lighting, Double Vanity, Flat Screen Wiring, Granite Counters, High Speed Internet Available, Open Floorplan, Walk-In Closet(s)
Heating Central, Electric, Heat Pump
Cooling Central Air, Electric
Flooring Stone, Wood
Fireplaces Number 1
Fireplaces Type Gas Logs
Appliance Built-in Refrigerator, Dishwasher, Disposal, Gas Cooktop, Gas Oven, Microwave, Plumbed For Gas in Kitchen
Heat Source Central, Electric, Heat Pump
Laundry Full Size W/D Area
Exterior
Exterior Feature Balcony, Covered Patio/Porch
Garage Spaces 2.0
Fence Fenced
Pool Heated, Infinity, Separate Spa/Hot Tub
Community Features Club House, Common Elevator, Community Pool, Community Sprinkler, Fitness Center, Guarded Entrance, Sauna
Utilities Available City Sewer, City Water, Community Mailbox
Roof Type Other
Parking Type Assigned, Garage, Garage Door Opener
Total Parking Spaces 2
Garage Yes
Private Pool 1
Building
Lot Description Landscaped
Story One
Foundation Other
Level or Stories One
Structure Type Other
Schools
Elementary Schools Ray
Middle Schools Spence
High Schools North Dallas
School District Dallas Isd
Others
Restrictions No Pets,No Smoking,No Sublease,No Waterbeds
Ownership See Agent
Acceptable Financing Cash, Conventional
Listing Terms Cash, Conventional
Financing Conventional
Read Less

©2024 North Texas Real Estate Information Systems.
Bought with Daniel Shon • DBS Realty Services
GET MORE INFORMATION




