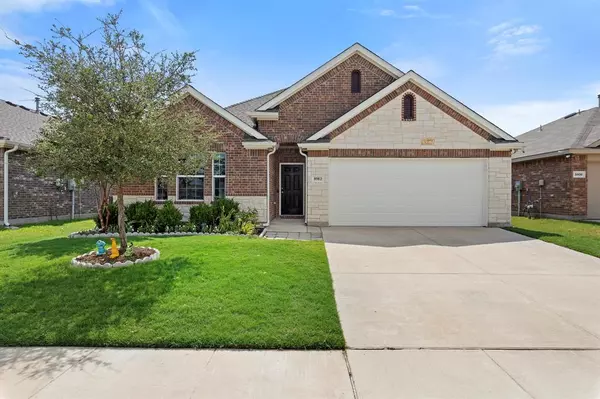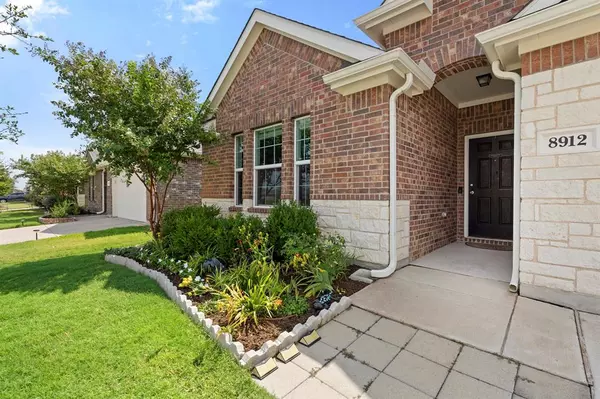For more information regarding the value of a property, please contact us for a free consultation.
8912 Devonshire Drive Fort Worth, TX 76131
Want to know what your home might be worth? Contact us for a FREE valuation!

Our team is ready to help you sell your home for the highest possible price ASAP
Key Details
Property Type Single Family Home
Sub Type Single Family Residence
Listing Status Sold
Purchase Type For Sale
Square Footage 1,677 sqft
Price per Sqft $208
Subdivision Ridgeview Farms
MLS Listing ID 20719828
Sold Date 11/01/24
Style Traditional
Bedrooms 3
Full Baths 2
HOA Fees $30/ann
HOA Y/N Mandatory
Year Built 2020
Annual Tax Amount $7,260
Lot Size 5,619 Sqft
Acres 0.129
Property Description
LENDER SPECIAL RATES BELOW MARKET and 5k for RATE BUYDOWN! Ask listing agent for details.Gorgeous home, nearly brand new located on a true greenbelt! Close to the trails,several parks, baseball fields, a community pool and Alliance, Presidio, downtown Fort Worth and BNSF. Light and bright, open floor plan, spacious rooms and the laundry room pass through from the primary bedroom closet is super convenient and the seller's favorite feature! Granite kitchen with large island, room for barstools, white kitchen cabinets and a gas range! Primary bathroom has walk in shower and dual vanities with large walk in closet. Lovely wood look LVP flooring throughout main living spaces. Entering the home your eyes flow all the way through to the back yard with it's landscaping and gardens. Back porch is covered, has a ceiling fan and has been a great space for outdoor entertaining. Great location to get to freeways, toll road, shopping, dining and entertainment. Welcome home!
Location
State TX
County Tarrant
Community Community Pool, Greenbelt, Jogging Path/Bike Path, Playground, Pool, Sidewalks
Direction Harmon to Ridgeview Farms to Devonshire
Rooms
Dining Room 1
Interior
Interior Features Eat-in Kitchen, Granite Counters, High Speed Internet Available, Kitchen Island, Open Floorplan, Other, Pantry, Walk-In Closet(s)
Heating Central, Electric
Cooling Ceiling Fan(s), Central Air, Electric
Flooring Carpet, Luxury Vinyl Plank
Appliance Dishwasher, Disposal, Gas Cooktop, Gas Range, Plumbed For Gas in Kitchen
Heat Source Central, Electric
Laundry Electric Dryer Hookup, Utility Room, Full Size W/D Area, Washer Hookup, On Site
Exterior
Exterior Feature Covered Patio/Porch, Garden(s), Rain Gutters, Lighting, Outdoor Living Center
Garage Spaces 2.0
Fence Back Yard, Wood
Pool Gunite, In Ground, Outdoor Pool
Community Features Community Pool, Greenbelt, Jogging Path/Bike Path, Playground, Pool, Sidewalks
Utilities Available Asphalt, Cable Available, City Sewer, City Water, Community Mailbox, Electricity Connected, Individual Gas Meter, Individual Water Meter, Underground Utilities
Roof Type Composition
Parking Type Covered, Direct Access, Driveway, Enclosed, Epoxy Flooring, Garage, Garage Door Opener, Garage Faces Front, Garage Single Door, Inside Entrance
Total Parking Spaces 2
Garage Yes
Building
Lot Description Adjacent to Greenbelt, Greenbelt, Interior Lot, Landscaped, Level, Lrg. Backyard Grass, Sprinkler System, Subdivision
Story One
Level or Stories One
Structure Type Brick,Rock/Stone,Siding
Schools
Elementary Schools Copper Creek
Middle Schools Prairie Vista
High Schools Saginaw
School District Eagle Mt-Saginaw Isd
Others
Ownership Marquez
Acceptable Financing Cash, Conventional, FHA, VA Loan
Listing Terms Cash, Conventional, FHA, VA Loan
Financing Conventional
Special Listing Condition Special Contracts/Provisions, Survey Available
Read Less

©2024 North Texas Real Estate Information Systems.
Bought with Mary Denton • Better Homes & Gardens, Winans
GET MORE INFORMATION




