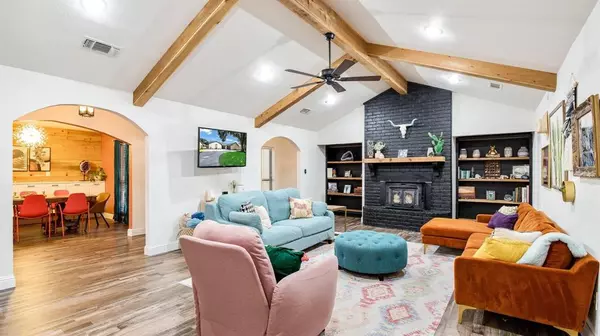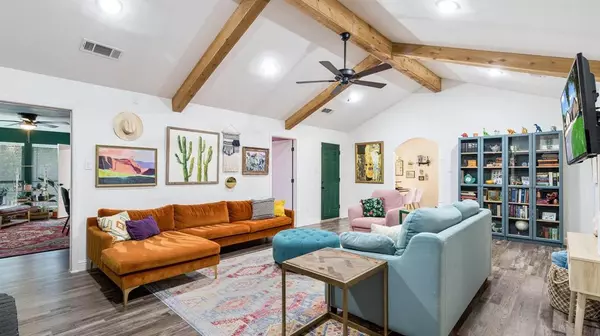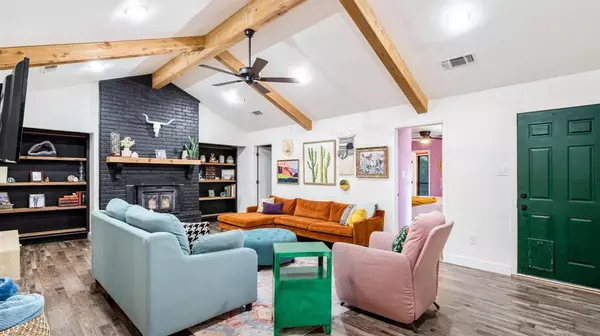For more information regarding the value of a property, please contact us for a free consultation.
4505 Francisco Court Fort Worth, TX 76133
Want to know what your home might be worth? Contact us for a FREE valuation!

Our team is ready to help you sell your home for the highest possible price ASAP
Key Details
Property Type Single Family Home
Sub Type Single Family Residence
Listing Status Sold
Purchase Type For Sale
Square Footage 2,770 sqft
Price per Sqft $153
Subdivision Candleridge Add
MLS Listing ID 20698223
Sold Date 11/06/24
Style Ranch
Bedrooms 5
Full Baths 3
HOA Y/N Voluntary
Year Built 1977
Annual Tax Amount $7,318
Lot Size 10,410 Sqft
Acres 0.239
Property Description
Welcome to this beautifully renovated 5-bedroom, 3-bathroom home in the desirable Candle ridge neighborhood of Fort Worth. Updated in 2021, this residence boasts a spacious galley-style kitchen featuring a 40-inch electric range with two ovens, an instant hot water tap and reverse osmosis filtered water tap, soft-close cabinets, and a charming breakfast nook. The home is thoughtfully designed with two additional bedrooms on the south end, ideal for guest suites with a private bathroom and separate HVAC system. The primary suite offers a luxurious bathroom complete with a spa-like shower and a separate soaking tub. Outdoors, enjoy the convenience of two separate fenced yards, multiple sprouting fruit trees, and large garden beds, perfect for gardening enthusiasts. The property also includes a two-car garage. Located in a peaceful cul-de-sac and just blocks from French Lake, you’ll have easy access to walking trails, a playground, and fishing opportunities.
Location
State TX
County Tarrant
Community Fishing, Jogging Path/Bike Path, Lake, Park, Playground
Direction From S Hulen St turn right to Kingwood Dr the turn left to Francisco Ct
Rooms
Dining Room 1
Interior
Interior Features Decorative Lighting, Double Vanity, Eat-in Kitchen, Granite Counters, Pantry, Vaulted Ceiling(s), Walk-In Closet(s)
Heating Central, Electric
Cooling Ceiling Fan(s), Central Air, Electric
Flooring Luxury Vinyl Plank, Tile
Fireplaces Number 1
Fireplaces Type Blower Fan, Living Room, Wood Burning, Wood Burning Stove
Appliance Dishwasher, Electric Oven, Electric Range, Microwave, Water Filter, Water Purifier
Heat Source Central, Electric
Laundry Electric Dryer Hookup, Full Size W/D Area, Washer Hookup
Exterior
Exterior Feature Garden(s), Lighting, Private Yard
Garage Spaces 2.0
Carport Spaces 2
Fence Fenced, Gate, High Fence, Wood
Community Features Fishing, Jogging Path/Bike Path, Lake, Park, Playground
Utilities Available City Water
Roof Type Composition
Total Parking Spaces 1
Garage Yes
Building
Lot Description Cul-De-Sac, Landscaped, Sprinkler System
Story One
Foundation Slab
Level or Stories One
Structure Type Brick
Schools
Elementary Schools Overton Park
Middle Schools Mclean
High Schools Southwest
School District Fort Worth Isd
Others
Restrictions No Restrictions
Ownership Dustin Mathenia
Acceptable Financing 1031 Exchange, Cash, Conventional, FHA
Listing Terms 1031 Exchange, Cash, Conventional, FHA
Financing Cash
Read Less

©2024 North Texas Real Estate Information Systems.
Bought with Thomas Langley • The Bauer Group, LLC
GET MORE INFORMATION




