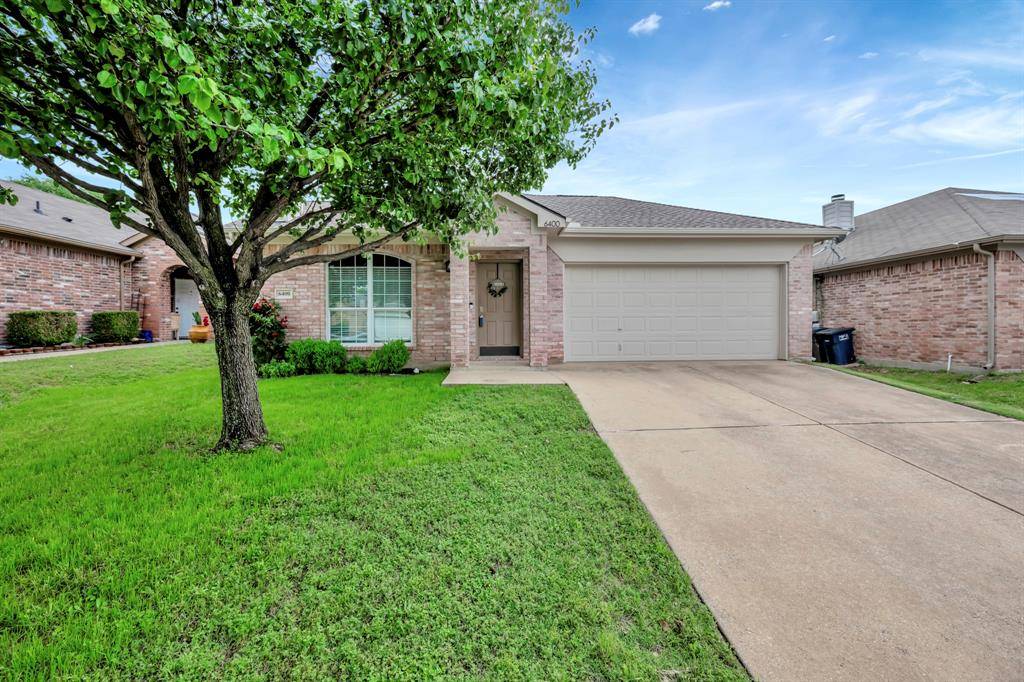For more information regarding the value of a property, please contact us for a free consultation.
6400 Bay Lake Drive Fort Worth, TX 76179
Want to know what your home might be worth? Contact us for a FREE valuation!

Our team is ready to help you sell your home for the highest possible price ASAP
Key Details
Property Type Single Family Home
Sub Type Single Family Residence
Listing Status Sold
Purchase Type For Sale
Square Footage 1,109 sqft
Price per Sqft $234
Subdivision Marine Creek Hills Add
MLS Listing ID 20915555
Sold Date 06/16/25
Bedrooms 3
Full Baths 2
HOA Y/N None
Year Built 2005
Annual Tax Amount $5,330
Lot Size 5,314 Sqft
Acres 0.122
Property Sub-Type Single Family Residence
Property Description
Welcome to this charming one story home with no HOA, perfectly positioned on a quiet street and backing to a beautiful open green space for added privacy and peaceful views. Step inside to discover a light and bright living area featuring wood-look flooring, a cozy corner fireplace, and large windows that let in plenty of natural light. The kitchen showcases sleek onyx countertops, a classic tile backsplash, and a pantry for all your storage needs. The private primary suite features an en-suite bathroom and a spacious walk in closet. Secondary bedrooms are generously sized and offer flexible space for guests, an office, or hobbies. Step out back to enjoy a large fenced yard with mature trees and no neighbors behind you. This home blends style, comfort, and location at a value you do not want to miss. Schedule your private showing today.
Location
State TX
County Tarrant
Direction From I820, head north on Marine Creek Pkwy. West on Cromwell-Marine Creek Rd. North on Bay Lake Dr. Home will be on the right.
Rooms
Dining Room 1
Interior
Interior Features Granite Counters, Pantry, Walk-In Closet(s)
Heating Central, Electric
Cooling Ceiling Fan(s), Central Air, Electric
Flooring Carpet, Laminate, Wood
Fireplaces Number 1
Fireplaces Type Living Room, Wood Burning
Appliance Dishwasher, Disposal
Heat Source Central, Electric
Laundry Electric Dryer Hookup, Utility Room, Full Size W/D Area, Washer Hookup
Exterior
Exterior Feature Rain Gutters
Garage Spaces 2.0
Fence Back Yard, Wood
Utilities Available City Sewer, City Water, Concrete, Curbs, Sidewalk
Roof Type Composition
Total Parking Spaces 2
Garage Yes
Building
Lot Description Landscaped, Lrg. Backyard Grass, Sprinkler System, Subdivision
Story One
Foundation Slab
Level or Stories One
Structure Type Brick
Schools
Elementary Schools Parkview
Middle Schools Creekview
High Schools Chisholm Trail
School District Eagle Mt-Saginaw Isd
Others
Ownership See offer instructions
Acceptable Financing Cash, Conventional, FHA, VA Loan, Other
Listing Terms Cash, Conventional, FHA, VA Loan, Other
Financing FHA
Special Listing Condition Survey Available
Read Less

©2025 North Texas Real Estate Information Systems.
Bought with Trish Bellows • RealtyBees

